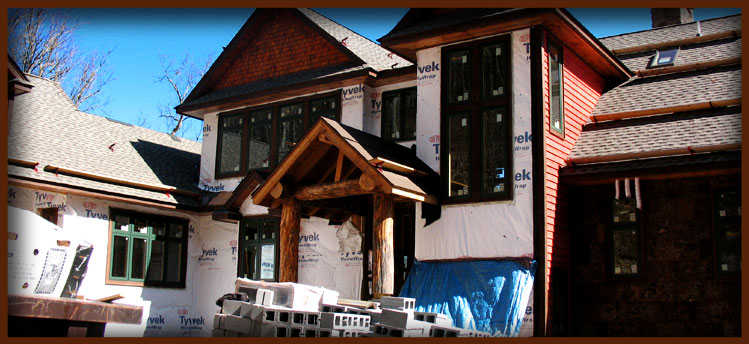Home Building Terms and Construction Definitions
Paul Lehmann's Home Building Dictionary
R Factor
Measures a specific material's resistance to the passage of heat. Commonly used in describing insulation, the higher the R factor the better insulating power it has. Also referred to as the R Value.
Radiant Heating
Heating method consisting of a forced hot water system and pipes often installed in the floor, wall or ceiling.
Radon
A radioactive gas that is naturally occuring and heavier than air. It is common in many parts of the country and is associated with lung cancer. You can reduce the risk of radon in the home by having proper crawl space and basement ventilation.
Rebar
A shortened term for reinforcing bar. These ribbed steel bars are placed in concrete foundation walls to stregthen the concrete. Rebar can come in various strength grades and thicknesses.
Recessed Box Washer Connection
A box installed in the wall of the laundry area where the washing machine will be located. Includes the hot and cold water connections and the drain for the washer.
Reducer
A pipe fitting that has different size openings on either end. This piece is used when going from a larger to smaller pipe.
Retaining Wall
A wall or other similar structure that is created to prevent erosion and hold back a slope or hillside.
Ridge
A ridge is formed at the junction of the top edges of two sloping surfaces. The ridge of a roof is the horizontal line at which the roof peaks.
Ridge Board
The board into which the upper ends of other roof rafters are fastened to. The ridge board is placed along the ridge of the roof.
Rise
Measures a vertical distance such as the one between the eaves of the home to the ridge of the roof. Or the vertical distance between stair treads.
Roof Sheathing
Sheet material or wood panels attached to the roof's rafters and over which the shingles or other covering is laid.
Rough Opening
Both the vertical and horizontal measure of a window or door opening before siding or drywall is installed.


