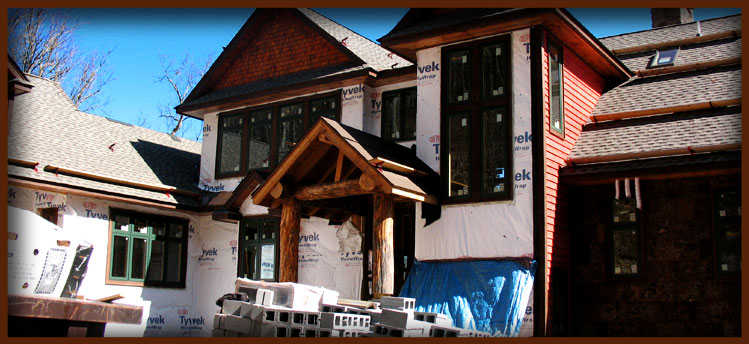Home Building Terms and Construction Definitions
Paul Lehmann's Home Building Dictionary
B Vent
Pipe through which the fumes from a furnace, fireplace or gas water heater escape. Also known as a flue.
Backfill
Replacement of earth into a trench surrounding the foundation, basement or crawl space walls.
Backing
The practice of installing frame lumber between wall studs to give additional support to drywall. Also provides additional support to interior items such as cabinets, towel bars, handrails, etc and prevents them from being easily pulled from the wall. Carpet backing is also used to hold the fabric in place.
Backout
Completion or repairs of framing done by a framing contractor. This occurs at the "rough" stage of construction in preparation for the house to pass a municipal frame inspection.
Backsplashes
The area between the countertop and upper cabinets in kitchens and baths. Commonly covered in tile, granite or wallpaper.
Balloon
A type of loan that after a series of monthly payments demands the remaining balance in a lump sum.
Balloon Framed Wall
Walls that are framed and generally over 10 feet tall that run the entire vertical length from floor to roof.
Balusters
Vertical pieces of a railing that are placed between the upper rail and stair treads. These are also referred to as spindles or pickets.
Banding
Trim installed on the exterior of the the home around doors and windows. Can be made of wood, stone or stucco.
Beam
The structural boards that carry building weight from one support to another. Also called a girder.
Bearing Point
This is any point where structural weight is concentrated and transferred to the foundation.
Bi-Fold Door
Doors that are hinged in the middle and open in a smaller space than standard doors. Commonly used for closets.
Bi-Pass Doors
A style of door commonly used for closets in which the doors slide past each other on tracks.
Bid
Made by a contractor, a bid is an offer to complete all or certain phases of a project. Bids will include pricing and any terms and conditions under which the work is to be completed.
Block Out
To place a barrier in a foundation wall to "block out" the concrete. Used to create openings for mechanical pipes, crawl space doors or garage doors.
Blocking
Using small wooden pieces to provide a base for nailing gypsum board or paneling. Also to brace frame members.
Blow Insulation
Fiber insulation that is in loose form. It is used to insulate walls or attics where framing members are not exposed.
Blue Print(s)
The set of drawings created by an architect or designer that illustrates the structure to be built. Blue prints are used in the designing, planning, estimating and actual construction of the home.
Blue Stake
Also known as "utility notification". Occurs when a company that provides a utility such as water, power, sewer, cable, etc. comes to the job site and marks the underground location of their services. Often they use spray paint or small flags.
Boom
A truck or machine used to lift and place heavy materials. A boom would be used to place trusses on a home or set a heavy beam.
Bottom Plate
Also referred to as a sole plate. The bottom plate consists of the boards that lay on the subfloor and which the vertical studs are attached to.
Breaker Panel
The breaker panel receives all power entering the house and distributes it appropriately to each switch or outlet. It is composed of all the circuit breakers.
Brick Veneer
A layer of vertical facing brick that is attached to sheathing of a tile wall or framed wall construction.
Bridging
Can use either wood or small metal pieces. They are inserted diagonally between rafters or floor joists for use in bracing and spreading the load weight.
Building Codes
Ordinances set by state or local governments that control how a home can be built or modified.
Built-Up Roof
A built up roof most commonly used on flat or low pitch roofs. It has between three and five layers of asphalt topped with gravel or crushed slag.


