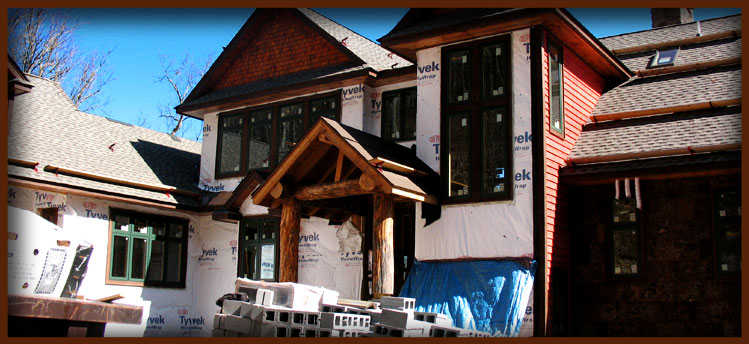Home Building Terms and Construction Definitions
Paul Lehmann's Home Building Dictionary
Electical Rough
All electrical wires, switches, fixture boxes and outlets that are installed before insulation. Typically this work is done by an electrical contractor after the plumbing and heating contractors have completed their work.
Electrical Trim
All plugs, switches, light fixtures, smoke detectors, bath ventilation fans, appliance "pig tails" and furnace wires that are installed when the house is nearing completion. At this stage the electrical contractor sets up the electric house panel and does all necessary work to prepare home for municipal electric inspection.
Elevation Sheet
A drawing included in the blue prints that depicts the house or room in vertical layers as opposed to horizontal layers.
Equity
The property value minus the mortgage loan outstanding equals the value that you own in your home known as equity.


