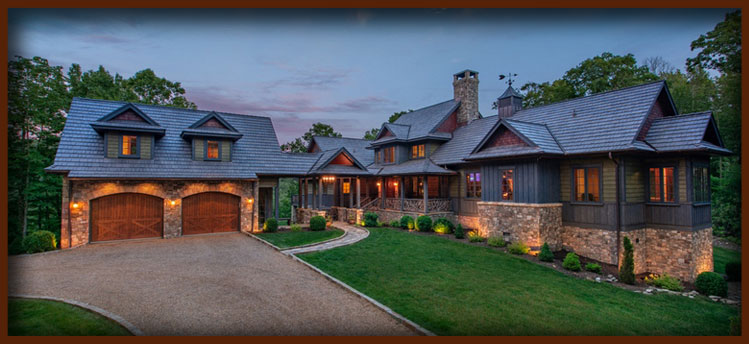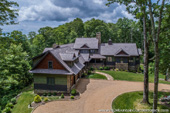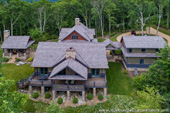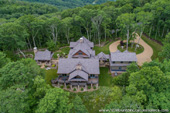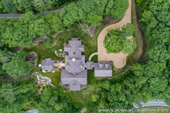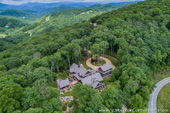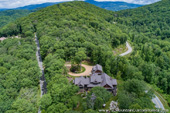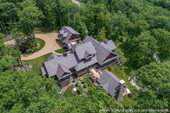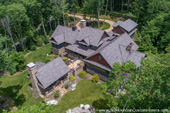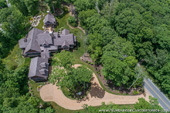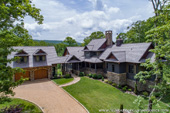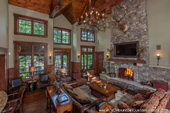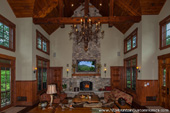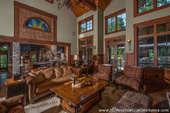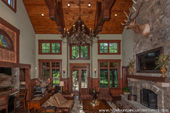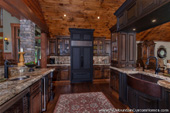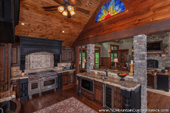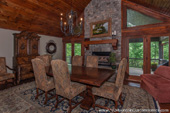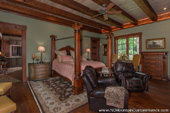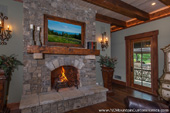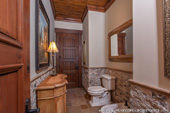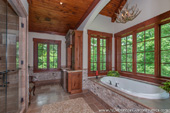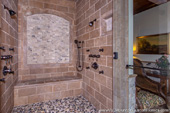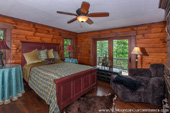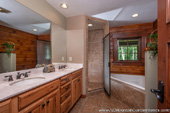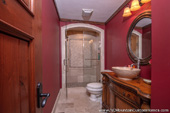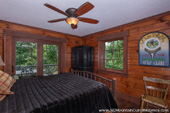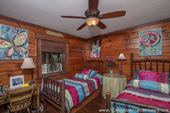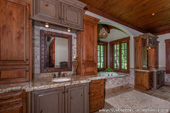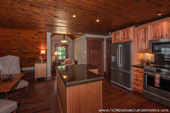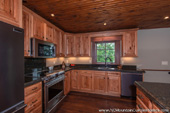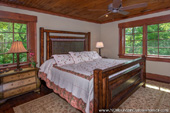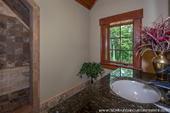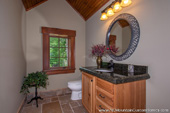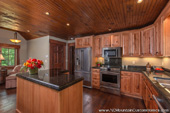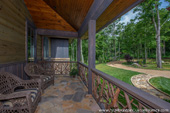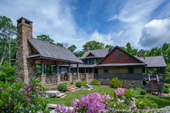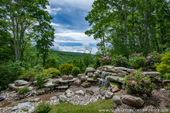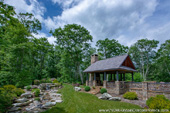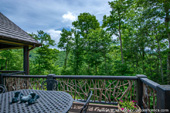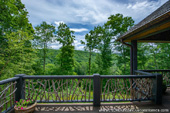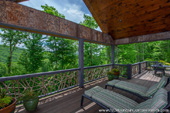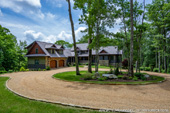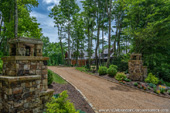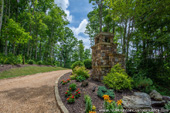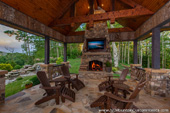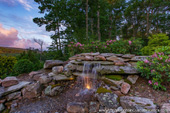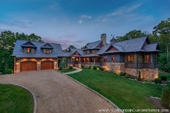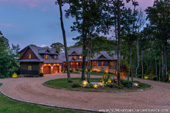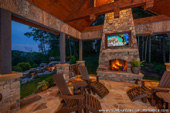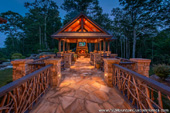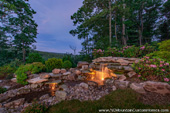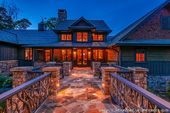Premier Custom Home in Elk River Club (SOLD)
1523 Summit Park Drive @ Elk River Club
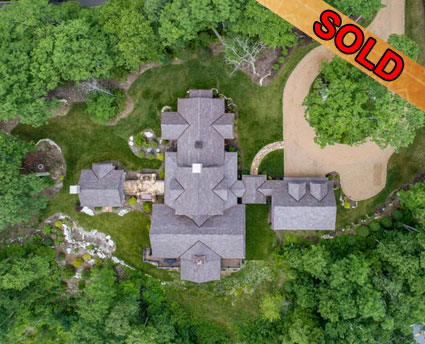
"Mountain Elegance" is the theme for this premier home by Paul Lehmann.
An eastern view on a relatively flat lot, one floor primary living spaces, extensive outdoor living spaces, covered porches, outdoor fireplace, vaulted ceilings, extensive stone work and pond less waterfall enhance this 4 bedroom 3 bath custom builders home with independent one bedroom, one bath guest house.
The massive stone entrance columns and circular driveway leads to the two car garage and covered breezeway. The open floor plan features a 16' vaulted great room ceiling and massive wood burning fireplace. The spacious dining area boasts French doors leading to the covered outdoor eastern view. The kitchen is conveniently located between the dining area and great room and features a wood vaulted ceiling, custom cabinets and bar.
The master suite includes 11' ceilings with hand hewn beams a fireplace and sitting area. The inviting master bath hosts his and her closets, a whirlpool tub, separate vanities, dual shower heads, body sprays, hand shower and rain head. An additional washer and dryer is conveniently located int he master bath.
Don't miss this opportunity of unparalleled luxury at Summit Park in Elk River Club.
Property Details
Price: (SOLD)
Located: Elk River Club
Approximate Elevation: 4,250'
Exposure: Long Range Views
Heated Sq Ft: 4,300
Bedrooms: 4
Baths: 3
Garage: 2-car
Acres: 3.03 +/-
Septic System: Yes
Property Amenities
» 4 Bedrooms, 3 Baths
» Rough sawn white oak hardwood
floors throughout
» Heated Tile Floors
» 2 - 8x10 Cedar clad custom garage doors
» Low E Anderson aluminum clad windows
» 2x6 exterior walls with r22
insulation
» Bead board wainscoting and ceilings
» Lutron Homeworks QS lighting
control system
» Zoned Audio systems
» Security system with low temp sensors,
gas sensors, motion detectors,
heat detectors and smoke detectors
» Extensive hand cut stone work
» Ipe wood decking with hidden fasteners
» Extensive tile work
» Crown Molding
» 6cm Granite counter tops in kitchen
and high bar
» Stone fireplace in master bedroom
» Solid wood doors
» Cedar siding
» Woven rhododendron hand rails
» Davinchi bellaforte composite shake roof
» Copper valleys and flashing
» Cedar exterior handrails with
stone columns
» Outdoor fireplace and television
» 2 HVAC systems and 3 zones with
95% efficient gas furnaces for main level
» 1 heat pump for guest house
» 3 wood burning fireplaces
» 1 gas fireplace
» Recessed LED lighting
» Custom knotty alder entry with sidelights
» Ashley Norton door hardware
» Surround sound in great room
» Hand hewn beams in great room and
outdoor covered living area
» Gourmet kitchen with custom cabinets
with LED lighting and 6cm granite tops
» 48" Sub zero, 48" Wolf dual oven,
dual fuel with French top, 1200CFM
wolf blower, Bosch dishwasher,
wine cooler
» Stand-by generator wiring panel and
automatic transfer switch
» Copper gutters
» Incredible landscaping with a large yard

