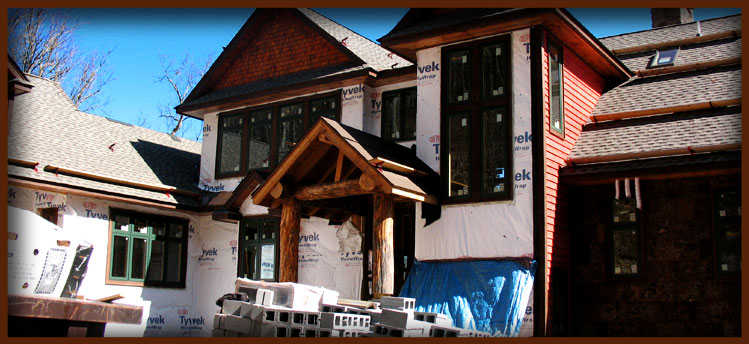Home Building Terms and Construction Definitions
Paul Lehmann's Home Building Dictionary
Café Grille Hood
Used when an outdoor grille is installed. This hood should include a ventilation system that removes all smoke and odor through the roof of the home.
Caisson
Holes that are dug below the surface earth and into the bedrock. Reinforcing bars are placed in these holes and serve as the supports for foundation walls, patios, porches and other structures.
Cantilever
An overhang of the floor beyond the foundation wall. This often occurs with the construction of bay windows or fireplaces.
Capital and Interest
The most common form of a home loan. The borrower makes monthly payments that include capital and the interest charged on that capital.
Casement Window
A form of window where the hinges are attached at the vertical edges. Opens to the side like a door by use of a lever or crank.
CCA
A pesticide injected into wood to protect it from fungus, termites or other wood boring insects. The abbreviation stands for Chromated Copper Arsenate.
Ceiling Joist
Also called a roof joist, it is a parallel framing member that is used to support ceiling weight. These joists are supported by bearing walls or larger girders.
Ceramic Tile
A surface covering often used in bathtubs, showers and on counter tops. Ceramic tile can be a man-made or machine-made material typically constructed of clay.
Chair Rail
Trim or molding installed horizontally along interior walls, typically 3-4 feet from the floor.
Change Order
A document, typically in writing, that modifies the original specifications or pricing of the construction contract.
Chink
Chinking is the act of installing fiberglass insulation around all exterior window and door frames.
Chip Board
Often used as a substitute for plywood in exterior walls or roof sheathing. Chip board is a wood panel manufactured from pieces of wood between 1" and 2".
Circuit Breaker
Devices housed within the breaker panel. Individual circuit breakers control the flow of power to certain outlets within the home.
Clip Ties
Can be found protruding from the concrete foundation wall. These sharp metal wires initially are used to hold the foundation form panels in place.
CO
Abbreviation for Certificate of Occupancy. This certificate is required before anyone can live in the home. It is issued by the local municipality after all inspections have been made and all monies/fees are paid.
Cold Air Return
Ducts and related grills that move the air in a room back into the furnace for reheating.
Collar Beam
Collar Beams are used to stiffen the roof structure. They are often 1-2 inches thick and connect opposite roof rafters.
Combustion Chamber
The part of a furnace or woodstove where the burning occurs. It is often lined with firebrick or sprayed insulation.
Compressor
The main component of conventional heat pumps and air conditioners. A compressor pressurizes the gas turning it into a liquid that heat can either be removed from or added to.
Concrete
Concrete is the material used to create foundation walls, garage and basement flooring, sidewalks and patios. It is a mixture of cement, sand, gravel and water and is reinforced with wire screening or metal bars (known as rebar).
Condensation
Condensation occurs on the inside of the exterior coverings of a building. It is small drops or a bead of water and in extremely cold conditions can appear as frost.
Conditions, Covenants, Restrictions (CC and R's)
Protections put in place typically by the developer for the benefit of all owners in a subdivision. These regulations also govern how a property can be used.
Construction Agreement
This is the contact between builder and buyer that details the duties, rights and obligations of both parties. A good agreement will include timetables for work, blue prints, payment schedule, specifications, dispute clauses and warrantees.
Construction Specifications
As part of the construction agreement this document discusses all aspects of the home and any details involved in the construction process. Often this can be a large document.
Contractor
A person or company that is licensed to perform construction activities. There are various types of contractors that perform specific activities based on their licenses. The most common are General Contractors, Remodeling Contractors, Specialty Contractors, and Sub Contractors.
Conventional Loan
A mortgage loan not covered by the insurance of a government agency such as FHA or VA.
Cooling Load
The amount of cooling necessary to keep a building at a specific temperature regardless of the outside temperature.
Cope
To join (two molded wooden members) by undercutting the end of one of them to the profile of the other so that the joint produced resembles a miter joint.
Cornice
Term for the overhang of a pitched roof. The cornice typically consists of a fascia board, soffit and appropriate trim moldings.
Counter Flashing
Metal used at the roofline of chimneys to prevent moisture entry and cover shingle flashing.
Crawl Space
This space is found below the living areas of a home and enclosed by the foundation walls. It is typically shallow and has a dirt floor.
Cricket
Peaked construction of a secondary roof on top of the primary roof. Purpose of a cricket is to increase the slope and draw water drainage away from the chimney joint.
Cross Bridging
Prevents floor joists from twisting by installing diagonal bracing between adjacent joists.
Crown Molding
A type of molding that is used to cover interior angles. Most commonly, crown molding is applied where the wall and ceiling meet.
Cubic Feet per Minute (CFM)
This rating describes the volume of air that can pass through the opening of a fan or blower in one minute.


